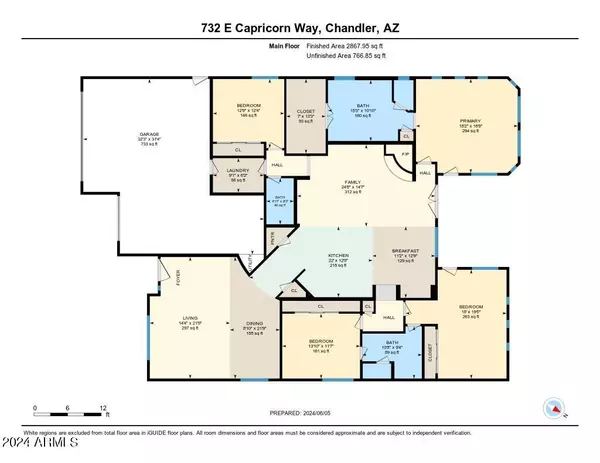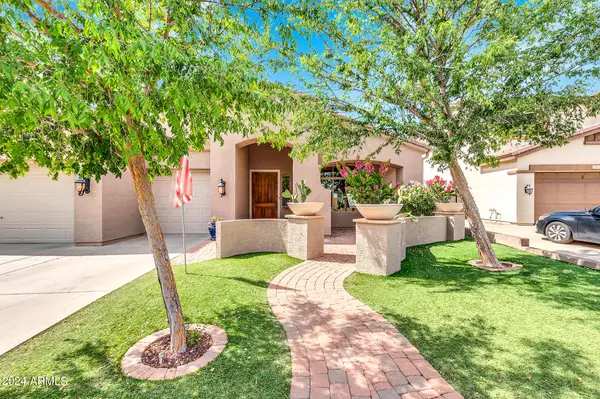$795,696
$775,000
2.7%For more information regarding the value of a property, please contact us for a free consultation.
4 Beds
3 Baths
2,778 SqFt
SOLD DATE : 07/11/2024
Key Details
Sold Price $795,696
Property Type Single Family Home
Sub Type Single Family - Detached
Listing Status Sold
Purchase Type For Sale
Square Footage 2,778 sqft
Price per Sqft $286
Subdivision Paseo Crossing Phase 2
MLS Listing ID 6715032
Sold Date 07/11/24
Bedrooms 4
HOA Fees $116/qua
HOA Y/N Yes
Originating Board Arizona Regional Multiple Listing Service (ARMLS)
Year Built 2001
Annual Tax Amount $2,926
Tax Year 2023
Lot Size 0.251 Acres
Acres 0.25
Property Description
Welcome to your dream home nestled on a pristine golf course lot! This immaculate 4-bedroom, 3-bathroom sanctuary boasts luxury and comfort. Step inside to discover a meticulously maintained interior adorned with finishes and an abundance of natural light. The open-concept living area is ideal for both relaxation and entertaining, featuring spacious living and dining areas seamlessly flowing into the gourmet kitchen. Equipped with nice appliances, sleek granite countertops, and ample storage space, this kitchen is a chef's delight. Retreat to the serene master suite, complete with a spa-like ensuite bathroom and generous closet space done by Classy Closet's. Two additional bedrooms provide versatility and comfort for guests, family members, or home office space. However, the true highlight of this home awaits outdoors. Step into your own backyard oasis, where every day feels like a vacation. Lounge by the sparkling pool, host unforgettable barbecues at the outdoor built-in grill, or unwind beside the tranquil pond. The meticulously landscaped yard features artificial grass, elegant pavers, and a covered patio, creating the perfect setting for outdoor gatherings and relaxation. Whether you're seeking a peaceful retreat or an entertainer's paradise, this home offers the best of both worlds.
Location
State AZ
County Maricopa
Community Paseo Crossing Phase 2
Direction From 202 Loop E, take exit 46 to McQueen Rd. Turn (R) on S McQueen Rd. Turn (R) onto E Evening Star Blvd. Turn (R) onto S Crossbow Pl. Turn (L) onto E Capricorn Way. House is on the right
Rooms
Other Rooms Family Room
Master Bedroom Split
Den/Bedroom Plus 4
Separate Den/Office N
Interior
Interior Features Eat-in Kitchen, 9+ Flat Ceilings, Pantry, Double Vanity, Full Bth Master Bdrm, Separate Shwr & Tub, High Speed Internet, Granite Counters
Heating Natural Gas
Cooling Refrigeration, Ceiling Fan(s)
Flooring Tile, Wood
Fireplaces Type 1 Fireplace, Living Room
Fireplace Yes
Window Features Dual Pane
SPA None
Exterior
Exterior Feature Covered Patio(s), Built-in Barbecue
Parking Features Dir Entry frm Garage
Garage Spaces 3.0
Garage Description 3.0
Fence Wrought Iron
Pool Private
Community Features Gated Community
Utilities Available SRP, SW Gas
Amenities Available Management
Roof Type Tile,Concrete
Private Pool Yes
Building
Lot Description Gravel/Stone Back, Synthetic Grass Back
Story 1
Builder Name MERITAGE
Sewer Public Sewer
Water City Water
Structure Type Covered Patio(s),Built-in Barbecue
New Construction No
Schools
Elementary Schools Ira A. Fulton Elementary
Middle Schools San Tan Heights Elementary
High Schools Hamilton High School
School District Chandler Unified District
Others
HOA Name Paseo Crossing HOA
HOA Fee Include Maintenance Grounds
Senior Community No
Tax ID 303-53-447
Ownership Fee Simple
Acceptable Financing Conventional
Horse Property N
Listing Terms Conventional
Financing Conventional
Special Listing Condition Probate Listing
Read Less Info
Want to know what your home might be worth? Contact us for a FREE valuation!

Our team is ready to help you sell your home for the highest possible price ASAP

Copyright 2024 Arizona Regional Multiple Listing Service, Inc. All rights reserved.
Bought with Real Broker
GET MORE INFORMATION

Partner | Lic# SA520943000
integrityinrealestate@gmail.com
17215 N. 72nd Drive, Building B Suite 115, Glendale, AZ, 85308






