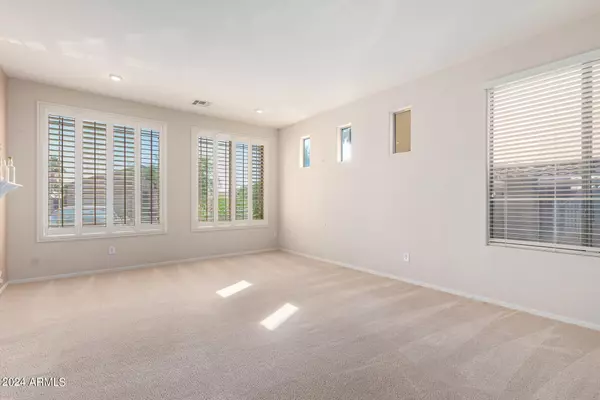$435,000
$430,000
1.2%For more information regarding the value of a property, please contact us for a free consultation.
5 Beds
2.5 Baths
3,401 SqFt
SOLD DATE : 07/12/2024
Key Details
Sold Price $435,000
Property Type Single Family Home
Sub Type Single Family Residence
Listing Status Sold
Purchase Type For Sale
Square Footage 3,401 sqft
Price per Sqft $127
Subdivision Parcel 8 Of The Villages At Rancho El Dorado
MLS Listing ID 6686466
Sold Date 07/12/24
Bedrooms 5
HOA Fees $74/qua
HOA Y/N Yes
Year Built 2005
Annual Tax Amount $2,932
Tax Year 2023
Lot Size 6,049 Sqft
Acres 0.14
Property Sub-Type Single Family Residence
Source Arizona Regional Multiple Listing Service (ARMLS)
Property Description
Welcome to this expansive 3,400 sq/ft residence boasting 5 bedrooms, a den, and a loft, all within an inviting open great room floor plan. The kitchen showcases maple cabinetry, granite countertops, and a gas range, perfect for culinary enthusiasts. Step into the backyard oasis, complete with a covered patio, lush landscaping and spacious hot tub providing a haven for both kids and pets to enjoy. Inside the master suite offers a private bath with dual sink vanity, a large walk-in shower, and an expansive walk-in closet. Additional highlights include a 3 car garage, water softener, and R/O system. Ideally situated just across the street from the Villages Rec Center/Clubhouse where you can enjoy easy access to amenities such as the pool, tennis pickleball courts, and much more.
Location
State AZ
County Pinal
Community Parcel 8 Of The Villages At Rancho El Dorado
Area Pinal
Direction From John Wayne Pkwy, East on Smith Enke, Right on Santa Cruz Dr, Left on Butterfield Pkwy, Left on Alexa, Right on Sansom. Home is on Right.
Rooms
Other Rooms Loft, Family Room
Master Bedroom Upstairs
Den/Bedroom Plus 6
Separate Den/Office N
Interior
Interior Features High Speed Internet, Granite Counters, Double Vanity, Upstairs, Eat-in Kitchen, Breakfast Bar, Full Bth Master Bdrm, Separate Shwr & Tub
Heating Electric, Natural Gas
Cooling Central Air
Flooring Carpet, Tile
Fireplaces Type None
Fireplace No
Window Features Dual Pane
Appliance Water Purifier
SPA Above Ground,Heated
Exterior
Garage Spaces 3.0
Garage Description 3.0
Fence Block
Pool None
Community Features Racquetball, Community Spa, Community Pool, Community Media Room, Tennis Court(s), Playground, Biking/Walking Path, Fitness Center
Utilities Available Other Electric (See Remarks)
Roof Type Tile,Concrete
Porch Covered Patio(s)
Total Parking Spaces 3
Private Pool No
Building
Lot Description Desert Back, Desert Front, Gravel/Stone Front, Gravel/Stone Back
Story 2
Builder Name Ryland
Sewer Public Sewer
Water Pvt Water Company
New Construction No
Schools
Elementary Schools Maricopa Elementary School
Middle Schools Maricopa Wells Middle School
High Schools Maricopa High School
School District Maricopa Unified School District
Others
HOA Name The Villages at RED
HOA Fee Include Maintenance Grounds
Senior Community No
Tax ID 512-09-130
Ownership Fee Simple
Acceptable Financing Cash, Conventional, FHA, VA Loan
Horse Property N
Disclosures Agency Discl Req, Seller Discl Avail
Possession Close Of Escrow
Listing Terms Cash, Conventional, FHA, VA Loan
Financing FHA
Read Less Info
Want to know what your home might be worth? Contact us for a FREE valuation!

Our team is ready to help you sell your home for the highest possible price ASAP

Copyright 2025 Arizona Regional Multiple Listing Service, Inc. All rights reserved.
Bought with HomeSmart
GET MORE INFORMATION

Partner | Lic# SA520943000
integrityinrealestate@gmail.com
17215 N. 72nd Drive, Building B Suite 115, Glendale, AZ, 85308






