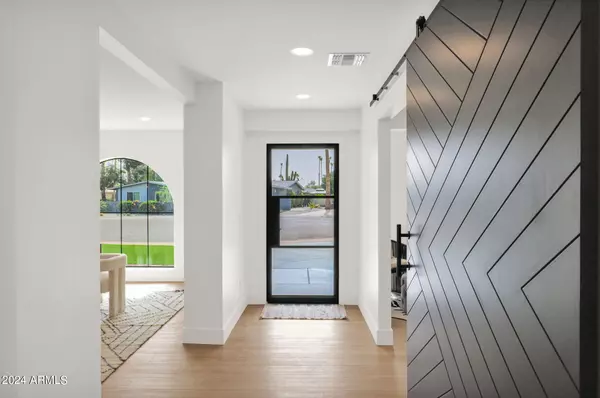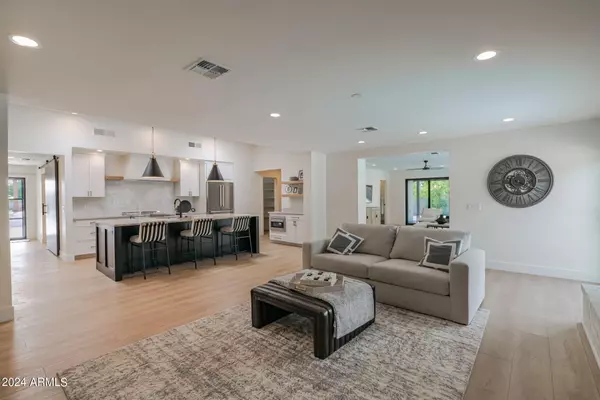$1,440,000
$1,500,000
4.0%For more information regarding the value of a property, please contact us for a free consultation.
5 Beds
3 Baths
3,418 SqFt
SOLD DATE : 07/12/2024
Key Details
Sold Price $1,440,000
Property Type Single Family Home
Sub Type Single Family - Detached
Listing Status Sold
Purchase Type For Sale
Square Footage 3,418 sqft
Price per Sqft $421
Subdivision Sands East
MLS Listing ID 6717720
Sold Date 07/12/24
Style Ranch
Bedrooms 5
HOA Y/N No
Originating Board Arizona Regional Multiple Listing Service (ARMLS)
Year Built 1969
Annual Tax Amount $2,897
Tax Year 2023
Lot Size 0.291 Acres
Acres 0.29
Property Description
Stunning NEW design collaboration from Dettaglio Interior Design and Sustainscape. This gorgeous residence in Sands East shows new on a sprawling 12,664 square foot lot, offering ample space for relaxation, entertainment, and luxury living with no HOA. Expansive Single Level Ranch is 3400+ square feet, providing generous living spaces bathed in natural light and adorned with sleek finishes. This is a rare opportunity to find a large versatile layout with 5 bedrooms, 3 baths, plus gameroom/guest suite in addition to full size pantry, laundry, kid area and mudroom. Its prime location near shopping, dining, and entertainment options, this property offers the perfect blend of convenience and elegance. Prepare to be amazed by the kitchen masterpiece with durable quartzite stone! (MORE) This immaculately designed home features warm finishes that blend perfectly. Step inside to discover an exquisitely designed interior, complete with elegant luxury vinyl plank flooring that extends throughout the home. Every detail has been meticulously crafted, from the sleek tile backsplash adding texture and depth to the room, to the carefully selected stainless steel appliances featuring a Forno range. Illuminated by gorgeous light fixtures, this kitchen is not just a place to cook - it's a Showpiece! Property upgrades include New Dual high efficiency HVAC systems by Trane, New Dual Pane Windows & Sliders, and all New Int/Ext Doors. The 10 foot slider opens up to an enormous backyard with remodeled pool, travertine pavers, and loads of turf. The backyard is perfect for entertaining, with an open layout, covered patio, ample pool deck space and no power lines in plain view. Don't miss the opportunity to own this exceptional piece of real estate in one of the most desirable neighborhoods in Scottsdale.
Location
State AZ
County Maricopa
Community Sands East
Direction Indian School and Pima. West to to 87th st. North to Heatherbrae, west on Heatherbrae until 86th Place. south to second home on SW side of cul de sac.
Rooms
Other Rooms Guest Qtrs-Sep Entrn, Family Room, BonusGame Room
Master Bedroom Split
Den/Bedroom Plus 6
Separate Den/Office N
Interior
Interior Features No Interior Steps, Soft Water Loop, Vaulted Ceiling(s), Wet Bar, Kitchen Island, Double Vanity, Full Bth Master Bdrm, High Speed Internet
Heating Electric, ENERGY STAR Qualified Equipment
Cooling Refrigeration, Ceiling Fan(s), ENERGY STAR Qualified Equipment
Flooring Vinyl, Tile
Fireplaces Type 1 Fireplace
Fireplace Yes
Window Features Sunscreen(s),Dual Pane,Low-E
SPA None
Exterior
Exterior Feature Covered Patio(s), Patio, Storage
Garage Attch'd Gar Cabinets, Dir Entry frm Garage, Electric Door Opener, Separate Strge Area
Garage Spaces 2.0
Garage Description 2.0
Fence Block
Pool Variable Speed Pump, Diving Pool
Landscape Description Irrigation Back, Irrigation Front
Utilities Available SRP
Amenities Available None
Waterfront No
Roof Type Composition,Foam,Rolled/Hot Mop
Accessibility Accessible Door 32in+ Wide
Private Pool Yes
Building
Lot Description Desert Back, Desert Front, Synthetic Grass Frnt, Synthetic Grass Back, Irrigation Front, Irrigation Back
Story 1
Builder Name Dietz Crane
Sewer Public Sewer
Water City Water
Architectural Style Ranch
Structure Type Covered Patio(s),Patio,Storage
Schools
Elementary Schools Navajo Elementary School
Middle Schools Mohave Middle School
High Schools Saguaro High School
School District Scottsdale Unified District
Others
HOA Fee Include No Fees
Senior Community No
Tax ID 173-55-209
Ownership Fee Simple
Acceptable Financing Conventional, VA Loan
Horse Property N
Listing Terms Conventional, VA Loan
Financing Cash
Read Less Info
Want to know what your home might be worth? Contact us for a FREE valuation!

Our team is ready to help you sell your home for the highest possible price ASAP

Copyright 2024 Arizona Regional Multiple Listing Service, Inc. All rights reserved.
Bought with eXp Realty
GET MORE INFORMATION

Partner | Lic# SA520943000
integrityinrealestate@gmail.com
17215 N. 72nd Drive, Building B Suite 115, Glendale, AZ, 85308






