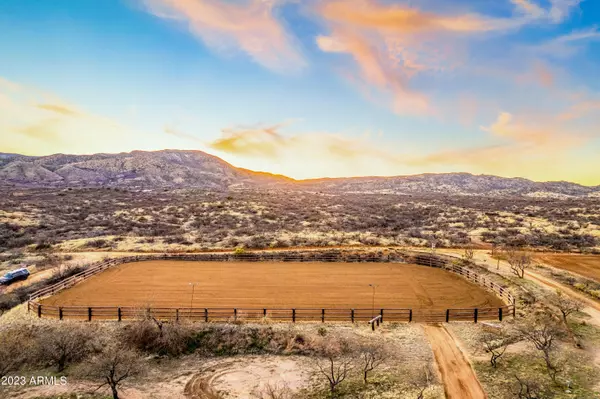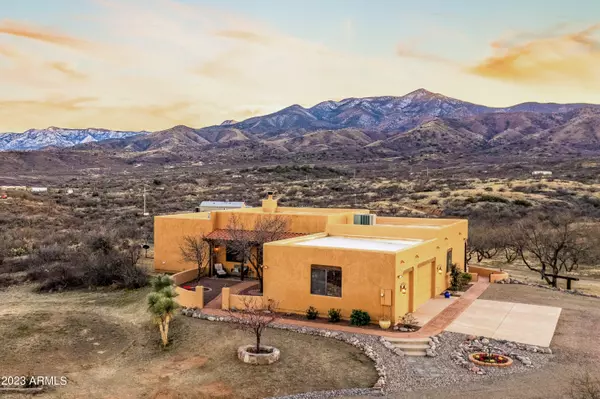$760,000
$785,000
3.2%For more information regarding the value of a property, please contact us for a free consultation.
3 Beds
2 Baths
2,299 SqFt
SOLD DATE : 07/18/2024
Key Details
Sold Price $760,000
Property Type Single Family Home
Sub Type Single Family Residence
Listing Status Sold
Purchase Type For Sale
Square Footage 2,299 sqft
Price per Sqft $330
Subdivision S15 T10S R16E
MLS Listing ID 6608534
Sold Date 07/18/24
Style Territorial/Santa Fe
Bedrooms 3
HOA Y/N No
Year Built 2006
Annual Tax Amount $2,047
Tax Year 2022
Lot Size 4.054 Acres
Acres 4.05
Property Sub-Type Single Family Residence
Source Arizona Regional Multiple Listing Service (ARMLS)
Property Description
This distinct Southwest-inspired home offers breathtaking views of the Catalinas and is situated on 4 fully fenced acres of land. The custom home features rustic wood accents and offers a warm and inviting atmosphere. Stained concrete floors make for easy maintenance and add a touch of modern elegance. Expansive covered patios offer stunning panoramic mountain views and gorgeous sunsets. This home is a perfect blend of comfort and natural beauty, making it a truly special place to call home. Enjoy cooler temps with a property elevation of 4200'. Horse features include a lighted, wood-fenced riding arena, multiple stalls with pipe fencing and sun covers, a tack room, hay storage, and plenty of room to expand. This gorgeous home is 30 minutes from Oro Valley and only 45 minutes from Tucson.
Location
State AZ
County Pinal
Community S15 T10S R16E
Direction From Oracle, head southeast on Mt. Lemmon Hwy for appx. 5 miles. Turn left onto Campo Bonito Rd. In appx. 1/2 mile, turn right onto Happy Thot Rd. FYI - your GPS may show city as San Manual
Rooms
Other Rooms Separate Workshop, Great Room
Master Bedroom Split
Den/Bedroom Plus 4
Separate Den/Office Y
Interior
Interior Features High Speed Internet, Granite Counters, Double Vanity, See Remarks, Master Downstairs, Breakfast Bar, 9+ Flat Ceilings, No Interior Steps, Vaulted Ceiling(s), Kitchen Island, Pantry, Full Bth Master Bdrm, Separate Shwr & Tub
Heating Electric
Cooling Central Air, Ceiling Fan(s), Programmable Thmstat
Flooring Concrete
Fireplaces Type Fire Pit, 1 Fireplace, Family Room
Fireplace Yes
Window Features Low-Emissivity Windows,Dual Pane
SPA None
Exterior
Exterior Feature Other, Private Yard, Storage, Built-in Barbecue, RV Hookup
Parking Features RV Access/Parking, RV Gate, Garage Door Opener, Direct Access, Circular Driveway, Separate Strge Area
Garage Spaces 3.0
Garage Description 3.0
Fence See Remarks, Other, Wrought Iron, Wire
Pool No Pool
View Mountain(s)
Roof Type Reflective Coating,Built-Up
Porch Covered Patio(s), Patio
Private Pool No
Building
Lot Description Desert Back, Desert Front, Natural Desert Back, Grass Front, Natural Desert Front
Story 1
Builder Name Custom
Sewer Septic in & Cnctd, Septic Tank
Water Shared Well
Architectural Style Territorial/Santa Fe
Structure Type Other,Private Yard,Storage,Built-in Barbecue,RV Hookup
New Construction No
Schools
Elementary Schools Mountain Vista Middle School - Oracle
Middle Schools Mountain Vista Middle School - Oracle
High Schools Mountain Vista Middle School - Oracle
Others
HOA Fee Include No Fees
Senior Community No
Tax ID 307-12-042-R
Ownership Fee Simple
Acceptable Financing Cash, Conventional, 1031 Exchange, FHA, USDA Loan, VA Loan
Horse Property Y
Disclosures Other (See Remarks), Seller Discl Avail, Well Disclosure
Horse Feature Other, See Remarks, Arena, Barn, Bridle Path Access, Corral(s), Stall, Tack Room
Possession By Agreement
Listing Terms Cash, Conventional, 1031 Exchange, FHA, USDA Loan, VA Loan
Financing Cash
Read Less Info
Want to know what your home might be worth? Contact us for a FREE valuation!

Our team is ready to help you sell your home for the highest possible price ASAP

Copyright 2025 Arizona Regional Multiple Listing Service, Inc. All rights reserved.
Bought with Non-MLS Office
GET MORE INFORMATION
Partner | Lic# SA520943000
integrityinrealestate@gmail.com
17215 N. 72nd Drive, Building B Suite 115, Glendale, AZ, 85308






