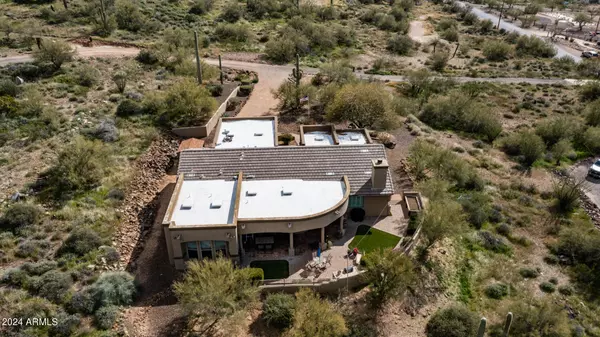$664,000
$699,000
5.0%For more information regarding the value of a property, please contact us for a free consultation.
3 Beds
2.5 Baths
2,583 SqFt
SOLD DATE : 07/24/2024
Key Details
Sold Price $664,000
Property Type Single Family Home
Sub Type Single Family Residence
Listing Status Sold
Purchase Type For Sale
Square Footage 2,583 sqft
Price per Sqft $257
MLS Listing ID 6675495
Sold Date 07/24/24
Style Contemporary
Bedrooms 3
HOA Y/N No
Year Built 2002
Annual Tax Amount $3,307
Tax Year 2023
Lot Size 1.241 Acres
Acres 1.24
Property Sub-Type Single Family Residence
Property Description
Stunning custom 3 bedroom home with incredible views and all the privacy you crave. Huge great room with fireplace and formal dining with newly wood flooring, surround sound and plantation shutters. Bedroom #3 is currently being used as an office. Gorgeous kitchen has bay window for your table, as well as custom knotty alder cabinets, lots of counter space, an island with breakfast bar, walk-in pantry, butler's pantry and stainless appliances. Master suite has another lovely bay window, private door to patio, double vanity, garden tub, travertine shower and walk-in closet. There is a real laundry room, large enough for sink and that extra fridge or freezer. The backyard has amazing views, relaxing quiet oasis with custom patio and built-in BBQ. All that's missing is YOU!
Location
State AZ
County Maricopa
Area Maricopa
Rooms
Other Rooms Great Room
Den/Bedroom Plus 4
Separate Den/Office Y
Interior
Interior Features Double Vanity, Eat-in Kitchen, Breakfast Bar, Kitchen Island, Pantry, Full Bth Master Bdrm, Separate Shwr & Tub
Heating Electric
Cooling Central Air, Ceiling Fan(s)
Flooring Carpet, Tile, Wood
Fireplaces Type 1 Fireplace, Family Room
Fireplace Yes
Window Features Low-Emissivity Windows
Appliance Electric Cooktop
SPA None
Laundry Wshr/Dry HookUp Only
Exterior
Exterior Feature Storage, Built-in Barbecue
Parking Features Garage Door Opener, Attch'd Gar Cabinets
Garage Spaces 2.0
Garage Description 2.0
Fence Wrought Iron
Pool None
Utilities Available APS
View City Light View(s), Mountain(s)
Roof Type Tile,Concrete
Porch Covered Patio(s), Patio
Total Parking Spaces 2
Private Pool No
Building
Lot Description Sprinklers In Rear, Sprinklers In Front, Desert Back, Desert Front, Gravel/Stone Front, Grass Back
Story 1
Builder Name Knape Construction
Sewer Septic in & Cnctd, Septic Tank
Water Shared Well
Architectural Style Contemporary
Structure Type Storage,Built-in Barbecue
New Construction No
Schools
Elementary Schools New River Elementary School
Middle Schools Gavilan Peak Elementary
High Schools Boulder Creek High School
School District Deer Valley Unified District
Others
HOA Fee Include No Fees
Senior Community No
Tax ID 202-20-304-B
Ownership Fee Simple
Acceptable Financing Cash, Conventional, FHA, VA Loan
Horse Property N
Disclosures Agency Discl Req, Seller Discl Avail
Possession Close Of Escrow
Listing Terms Cash, Conventional, FHA, VA Loan
Financing Cash
Read Less Info
Want to know what your home might be worth? Contact us for a FREE valuation!

Our team is ready to help you sell your home for the highest possible price ASAP

Copyright 2025 Arizona Regional Multiple Listing Service, Inc. All rights reserved.
Bought with My Home Group Real Estate
GET MORE INFORMATION

Partner | Lic# SA520943000
integrityinrealestate@gmail.com
17215 N. 72nd Drive, Building B Suite 115, Glendale, AZ, 85308






