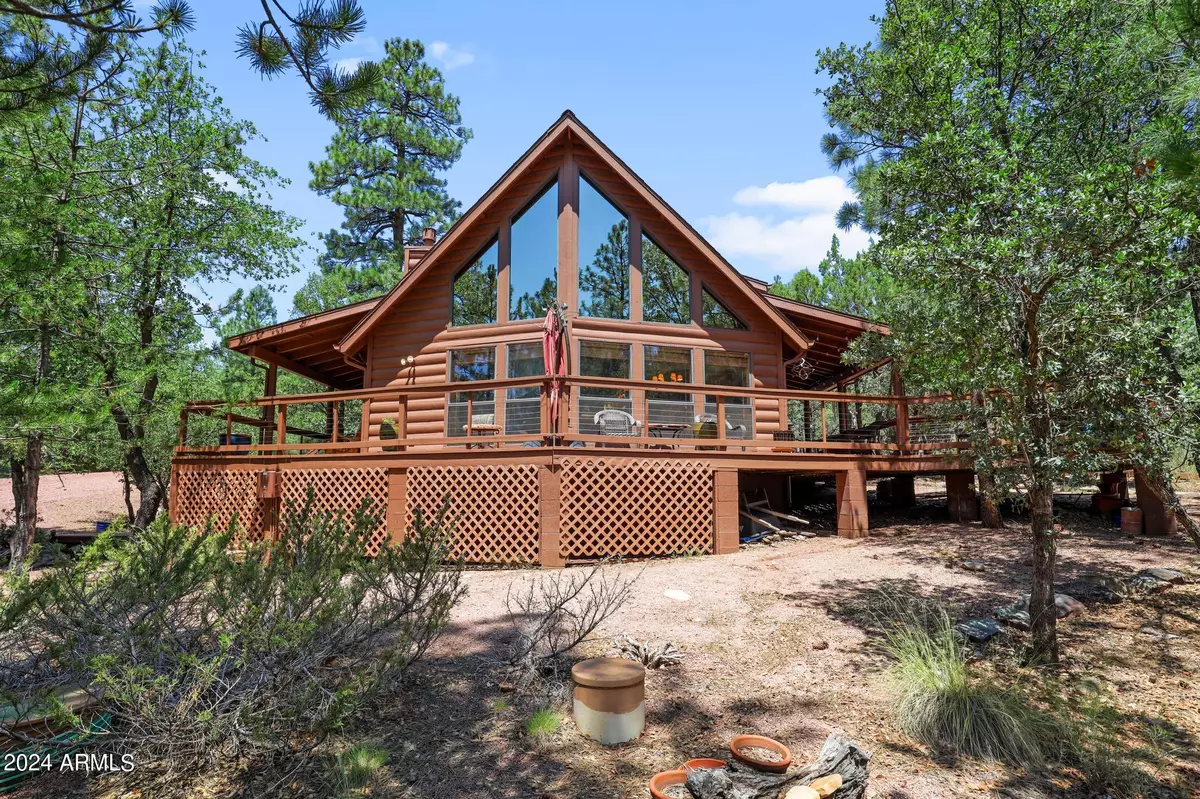$640,000
$649,900
1.5%For more information regarding the value of a property, please contact us for a free consultation.
3 Beds
2 Baths
1,547 SqFt
SOLD DATE : 08/26/2024
Key Details
Sold Price $640,000
Property Type Single Family Home
Sub Type Single Family - Detached
Listing Status Sold
Purchase Type For Sale
Square Footage 1,547 sqft
Price per Sqft $413
Subdivision The Portal Pine Creek Canyon, Unit 3
MLS Listing ID 6734472
Sold Date 08/26/24
Bedrooms 3
HOA Fees $15/ann
HOA Y/N Yes
Originating Board Arizona Regional Multiple Listing Service (ARMLS)
Year Built 1998
Annual Tax Amount $4,018
Tax Year 2023
Lot Size 0.590 Acres
Acres 0.59
Property Description
Your furnished dream escape awaits! Whether you seek full-time living, a part-time getaway or long-term rental, this brookside cabin on nearly .6 acres has it all. Inside find jaw dropping T&G ceilings, A-frame windows showcasing the ponderosa pine-dotted landscape, a stunning stone fireplace & fully outfitted kitchen w/ ss appliances, granite tops & custom cabs. Ultimate privacy achieved w/ the ensuite primary retreat upstairs & 2 addtl beds & bath down. The cozy loft makes an ideal spot to curl up w/ a book, hobby or host guests. In high country, outdoor living space is a must & the expansive wrap-around deck has you covered! Perfect for coffees or cocktails, soaking in the serene surroundings, marveling at the elk & getting grounded. Look no further, you've found your slice of Pine!
Location
State AZ
County Gila
Community The Portal Pine Creek Canyon, Unit 3
Direction Highway 87 North, right on Pine Creek Canyon Road, left on Trails End Drive, right on Arroyo to home on right *for sale sign to be installed Thursday 7/25*
Rooms
Master Bedroom Upstairs
Den/Bedroom Plus 4
Separate Den/Office Y
Interior
Interior Features Upstairs, Breakfast Bar, Pantry, Full Bth Master Bdrm
Heating Propane
Cooling Refrigeration
Flooring Carpet, Tile, Wood
Fireplaces Type 1 Fireplace, Living Room, Gas
Fireplace Yes
Window Features Dual Pane
SPA None
Exterior
Fence None
Pool None
Utilities Available Propane
Amenities Available Self Managed
Waterfront No
Roof Type Composition
Private Pool No
Building
Lot Description Natural Desert Back, Natural Desert Front
Story 2
Builder Name unknown
Sewer Septic in & Cnctd, Septic Tank
Water City Water
Schools
Elementary Schools Other
Middle Schools Other
High Schools Other
School District Out Of Area
Others
HOA Name Portal 3 HOA
HOA Fee Include Other (See Remarks)
Senior Community No
Tax ID 301-64-174
Ownership Fee Simple
Acceptable Financing Conventional, FHA, VA Loan
Horse Property N
Listing Terms Conventional, FHA, VA Loan
Financing Conventional
Read Less Info
Want to know what your home might be worth? Contact us for a FREE valuation!

Our team is ready to help you sell your home for the highest possible price ASAP

Copyright 2024 Arizona Regional Multiple Listing Service, Inc. All rights reserved.
Bought with Keller Williams Realty Sonoran Living
GET MORE INFORMATION

Partner | Lic# SA520943000
integrityinrealestate@gmail.com
17215 N. 72nd Drive, Building B Suite 115, Glendale, AZ, 85308






