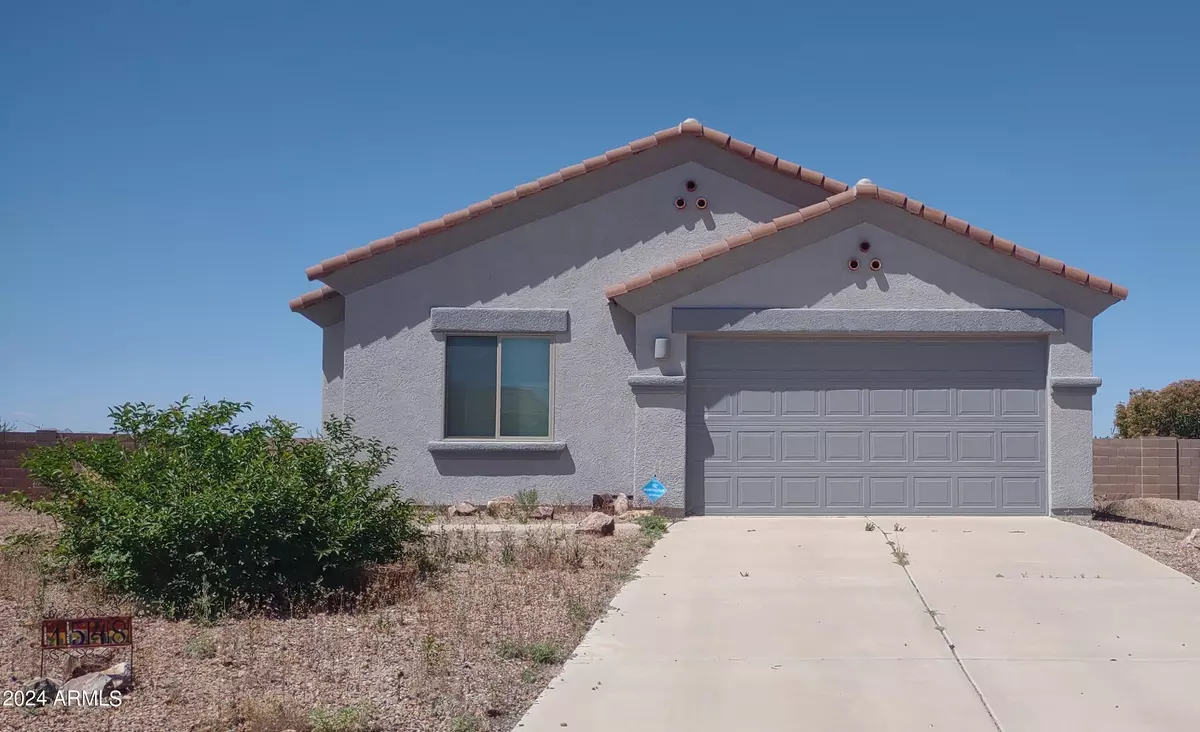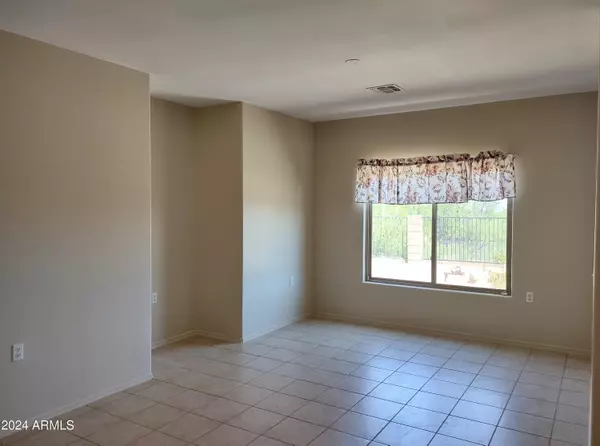$265,000
$279,900
5.3%For more information regarding the value of a property, please contact us for a free consultation.
3 Beds
2 Baths
1,313 SqFt
SOLD DATE : 09/12/2024
Key Details
Sold Price $265,000
Property Type Single Family Home
Sub Type Single Family - Detached
Listing Status Sold
Purchase Type For Sale
Square Footage 1,313 sqft
Price per Sqft $201
Subdivision Cottonwood Bluffs
MLS Listing ID 6705085
Sold Date 09/12/24
Bedrooms 3
HOA Y/N No
Originating Board Arizona Regional Multiple Listing Service (ARMLS)
Year Built 2008
Annual Tax Amount $1,335
Tax Year 2023
Lot Size 0.254 Acres
Acres 0.25
Property Description
What a gem! This home has NEW interior paint and NEW kitchen appliances! There are no neighbors behind. Retreat to your backyard oasis in the desert and enjoy the magnificent mountain views. Large backyard has wonderful landscaping.
The tile floors throughout are easy to clean. Enjoy energy efficient Pella windows. There are hookups in laundry room for either a gas or electric dryer - your choice!
Such an easy commute - Only 30 minutes from Tucson, or 30 minutes to Sierra Vista.
Location
State AZ
County Cochise
Community Cottonwood Bluffs
Direction From HWY 90 turn EAST onto Cooperative Way. Turn RIGHT onto Cottonwood Canyon Dr. Turn LEFT onto Cottonwood Bluffs Dr. House is at the end of cul-de-sac on the left.
Rooms
Master Bedroom Split
Den/Bedroom Plus 3
Separate Den/Office N
Interior
Interior Features Breakfast Bar, 9+ Flat Ceilings, Vaulted Ceiling(s), Pantry, Full Bth Master Bdrm, Laminate Counters
Heating Natural Gas
Cooling Refrigeration, Ceiling Fan(s)
Flooring Tile
Fireplaces Number No Fireplace
Fireplaces Type None
Fireplace No
Window Features Dual Pane
SPA None
Laundry WshrDry HookUp Only
Exterior
Exterior Feature Covered Patio(s), Screened in Patio(s)
Garage Spaces 2.0
Garage Description 2.0
Fence Block, Wrought Iron
Pool None
Amenities Available None
Waterfront No
View Mountain(s)
Roof Type Tile
Private Pool No
Building
Lot Description Desert Back, Desert Front, Cul-De-Sac, Gravel/Stone Front, Gravel/Stone Back
Story 1
Builder Name UNK
Sewer Public Sewer
Water City Water
Structure Type Covered Patio(s),Screened in Patio(s)
Schools
Elementary Schools St David Elementary School
Middle Schools St David Elementary School
High Schools St David High School
School District St. David Unified District
Others
HOA Fee Include No Fees
Senior Community No
Tax ID 124-76-099
Ownership Fee Simple
Acceptable Financing Conventional, 1031 Exchange, FHA, VA Loan
Horse Property N
Listing Terms Conventional, 1031 Exchange, FHA, VA Loan
Financing FHA
Read Less Info
Want to know what your home might be worth? Contact us for a FREE valuation!

Our team is ready to help you sell your home for the highest possible price ASAP

Copyright 2024 Arizona Regional Multiple Listing Service, Inc. All rights reserved.
Bought with eXp Realty
GET MORE INFORMATION

Partner | Lic# SA520943000
integrityinrealestate@gmail.com
17215 N. 72nd Drive, Building B Suite 115, Glendale, AZ, 85308






