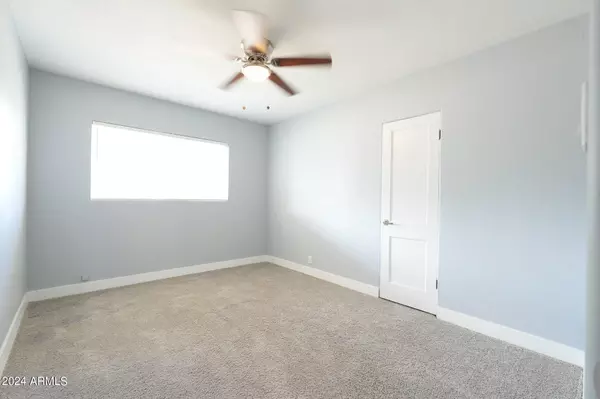$645,000
$648,000
0.5%For more information regarding the value of a property, please contact us for a free consultation.
5 Beds
4 Baths
1,936 SqFt
SOLD DATE : 10/31/2024
Key Details
Sold Price $645,000
Property Type Single Family Home
Sub Type Single Family - Detached
Listing Status Sold
Purchase Type For Sale
Square Footage 1,936 sqft
Price per Sqft $333
Subdivision Hudson Manor 1 Lots 11-20
MLS Listing ID 6744657
Sold Date 10/31/24
Style Ranch
Bedrooms 5
HOA Y/N No
Originating Board Arizona Regional Multiple Listing Service (ARMLS)
Year Built 1948
Annual Tax Amount $2,855
Tax Year 2023
Lot Size 10,494 Sqft
Acres 0.24
Property Description
Quantity and Quality combined with this ideal 5 bedroom (2 ensuites), 3 bathrooms with an additional 1 bedroom/1 bathroom /living room casita detached in the backyard. All of this and in a cul-de-sac! The stylish useful kitchen showcases shaker cabinetry, stainless steel appliances, and quartz countertops. The sizable backyard allows you to entertain year-round as the space beckons for a future resort style pool/chill zone! Let's not overlook the valuable 1 car garage. Irrigation in both back and front yards. The location is basically an extension of ASU, so it is a short block away just south from the Light Rail (Apache) which also presents easy access to major freeways, shopping and restaurants. With the continued growth of ASU, this property should be useful for all!
Location
State AZ
County Maricopa
Community Hudson Manor 1 Lots 11-20
Direction Heading west on Apache Blvd. from the McClintock Dr & Apache Blvd intersection; Turn left (South) onto S Elm St, then 1st left onto E Hudson Dr. Property will be on the left.
Rooms
Other Rooms Guest Qtrs-Sep Entrn, Great Room, Family Room
Guest Accommodations 500.0
Den/Bedroom Plus 5
Separate Den/Office N
Interior
Interior Features Eat-in Kitchen, Breakfast Bar, 2 Master Baths, 3/4 Bath Master Bdrm, High Speed Internet
Heating Electric
Cooling Refrigeration, Ceiling Fan(s)
Flooring Carpet, Tile
Fireplaces Number No Fireplace
Fireplaces Type None
Fireplace No
Window Features Dual Pane
SPA None
Exterior
Exterior Feature Covered Patio(s), Patio, Separate Guest House
Garage Electric Door Opener, Extnded Lngth Garage, Rear Vehicle Entry, RV Gate, RV Access/Parking
Garage Spaces 1.0
Garage Description 1.0
Fence Chain Link, Wood
Pool None
Landscape Description Irrigation Back, Irrigation Front
Community Features Near Light Rail Stop
Amenities Available None, Rental OK (See Rmks)
Waterfront No
Roof Type Composition
Private Pool No
Building
Lot Description Cul-De-Sac, Grass Front, Grass Back, Irrigation Front, Irrigation Back
Story 1
Unit Features Ground Level
Builder Name Unknown
Sewer Public Sewer
Water City Water
Architectural Style Ranch
Structure Type Covered Patio(s),Patio, Separate Guest House
Schools
Elementary Schools Holdeman Elementary School
Middle Schools Mckemy Middle School
High Schools Tempe High School
School District Tempe Union High School District
Others
HOA Fee Include No Fees
Senior Community No
Tax ID 133-07-032
Ownership Fee Simple
Acceptable Financing Conventional, FHA, VA Loan
Horse Property N
Listing Terms Conventional, FHA, VA Loan
Financing Conventional
Read Less Info
Want to know what your home might be worth? Contact us for a FREE valuation!

Our team is ready to help you sell your home for the highest possible price ASAP

Copyright 2024 Arizona Regional Multiple Listing Service, Inc. All rights reserved.
Bought with Barrett Real Estate
GET MORE INFORMATION

Partner | Lic# SA520943000
integrityinrealestate@gmail.com
17215 N. 72nd Drive, Building B Suite 115, Glendale, AZ, 85308






