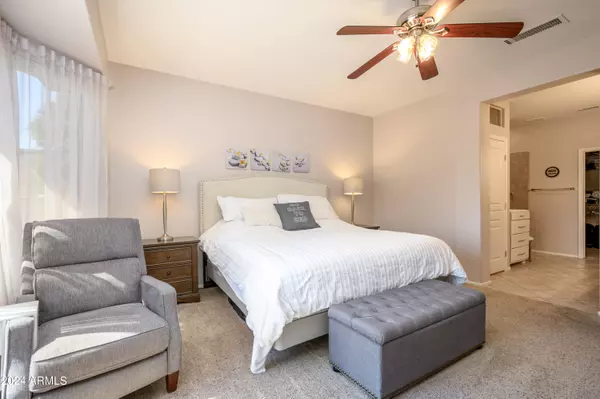$489,900
$489,900
For more information regarding the value of a property, please contact us for a free consultation.
2 Beds
2 Baths
1,894 SqFt
SOLD DATE : 11/12/2024
Key Details
Sold Price $489,900
Property Type Single Family Home
Sub Type Single Family - Detached
Listing Status Sold
Purchase Type For Sale
Square Footage 1,894 sqft
Price per Sqft $258
Subdivision Sun City Grand Palm View
MLS Listing ID 6761125
Sold Date 11/12/24
Style Ranch
Bedrooms 2
HOA Fees $155/ann
HOA Y/N Yes
Originating Board Arizona Regional Multiple Listing Service (ARMLS)
Year Built 2001
Annual Tax Amount $2,455
Tax Year 2023
Lot Size 9,601 Sqft
Acres 0.22
Property Description
2 bedrooms + den, 2 baths, & 2 car extended height & length garage, Kitchen boasts cherry cabinets with crown molding, skylight, granite tile counters, tile back splash & NEW SS appliances. Open floor plan w/ diagonal tile & carpet in all the right places. MBR HAS XTRA HVAC run that keeps MBR temp 3-5 degrees cooler than rest of home. Mbath has updated roll in shower. den has Murphy bed & many built ins. Large laundry room with utility sink, built-in cabinets & new Washer/Dryer.
Private backyard, extended covered patio, gas bib for BBQ, Hot Tub, NEW ROOF & SOLAR. NO REAR NEIGHBORS! SOME FURNITURE INCLUDED AT NO COST TO BUYER! DON'T MISS THIS ONE OF A KIND BORGATA!
Location
State AZ
County Maricopa
Community Sun City Grand Palm View
Direction SUNRISE, W ON CLEARVIEW, (CROSS LOOP 303 OVER PASS), R ON LINKS DR./LEFT ON OASIS SPRINGS WAY TO PROPERTY ON LEFT
Rooms
Other Rooms Great Room
Master Bedroom Split
Den/Bedroom Plus 3
Separate Den/Office Y
Interior
Interior Features Eat-in Kitchen, 9+ Flat Ceilings, Drink Wtr Filter Sys, Intercom, No Interior Steps, Pantry, 3/4 Bath Master Bdrm, Double Vanity, High Speed Internet, Granite Counters
Heating Natural Gas, ENERGY STAR Qualified Equipment
Cooling Refrigeration, Programmable Thmstat, Ceiling Fan(s)
Flooring Carpet, Tile
Fireplaces Number 1 Fireplace
Fireplaces Type 1 Fireplace, Family Room, Gas
Fireplace Yes
Window Features Low-E
SPA Above Ground,Heated,Private
Exterior
Exterior Feature Covered Patio(s)
Garage Addtn'l Purchasable, Attch'd Gar Cabinets, Dir Entry frm Garage, Electric Door Opener, Extnded Lngth Garage, Over Height Garage
Garage Spaces 2.0
Garage Description 2.0
Fence Block, Wrought Iron
Pool Fenced, None
Community Features Pickleball Court(s), Community Spa Htd, Community Pool Htd, Community Media Room, Golf, Tennis Court(s), Biking/Walking Path, Clubhouse, Fitness Center
Amenities Available FHA Approved Prjct, Management, Rental OK (See Rmks), RV Parking, VA Approved Prjct
View Mountain(s)
Roof Type Tile
Accessibility Accessible Door 32in+ Wide, Zero-Grade Entry, Hard/Low Nap Floors, Bath Roll-In Shower, Bath Raised Toilet, Bath Grab Bars, Bath 60in Trning Rad, Accessible Hallway(s), Accessible Closets
Private Pool Yes
Building
Lot Description Desert Back, Desert Front, Auto Timer H2O Front, Auto Timer H2O Back
Story 2
Unit Features Ground Level
Builder Name DEL WEBB/PULTE
Sewer Public Sewer
Water Pvt Water Company
Architectural Style Ranch
Structure Type Covered Patio(s)
New Construction Yes
Schools
Elementary Schools Adult
Middle Schools Adult
High Schools Adult
School District Dysart Unified District
Others
HOA Name SCG CAM
HOA Fee Include No Fees
Senior Community Yes
Tax ID 232-43-032
Ownership Fee Simple
Acceptable Financing Conventional, FHA, VA Loan
Horse Property N
Listing Terms Conventional, FHA, VA Loan
Financing Cash
Special Listing Condition Age Restricted (See Remarks)
Read Less Info
Want to know what your home might be worth? Contact us for a FREE valuation!

Our team is ready to help you sell your home for the highest possible price ASAP

Copyright 2024 Arizona Regional Multiple Listing Service, Inc. All rights reserved.
Bought with Home Realty
GET MORE INFORMATION

Partner | Lic# SA520943000
integrityinrealestate@gmail.com
17215 N. 72nd Drive, Building B Suite 115, Glendale, AZ, 85308






