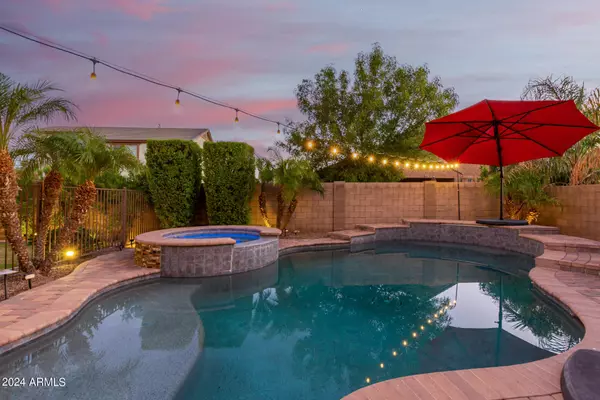$700,000
$700,000
For more information regarding the value of a property, please contact us for a free consultation.
5 Beds
3 Baths
3,367 SqFt
SOLD DATE : 11/14/2024
Key Details
Sold Price $700,000
Property Type Single Family Home
Sub Type Single Family - Detached
Listing Status Sold
Purchase Type For Sale
Square Footage 3,367 sqft
Price per Sqft $207
Subdivision Ocotillo Heights Phase 2
MLS Listing ID 6742468
Sold Date 11/14/24
Style Spanish
Bedrooms 5
HOA Fees $115/mo
HOA Y/N Yes
Originating Board Arizona Regional Multiple Listing Service (ARMLS)
Year Built 2015
Annual Tax Amount $3,168
Tax Year 2023
Lot Size 8,601 Sqft
Acres 0.2
Property Description
Discover your dream home in Queen Creek, a true standout that checks every box! On a cul-de-sac immaculate 5-bedroom, 3-bathroom residence features a spacious 3,367 sq. ft. layout with a huge loft and a 3-car garage, showcasing modern living at its finest. With over $100,000 in builder upgrades, including a stunning decorative iron staircase and a beautiful kitchen, this home is designed for both style and function. Enjoy the convenience of an office with built-ins, living room seamlessly connected to the kitchen, creating the perfect space for relaxation and family time. The extended driveway and RV gate with a paved drive ensure ample parking and easy access. Owned solar system worth over $40,000 including two full sized batteries, which reduces the electric bill significantly giving giving many years worth of energy savings. Step into the resort-style backyard, complete with a heated pool and spa, beautifully landscaped pavers, lush grass, and planters. Entertain in style with a built-in gas-line BBQ grill and a cozy fire pit seating area. Additional features include custom garage cabinets, a shelf rack, and a convenient exit door to the backyard. With a bedroom and full bath located downstairs, this home combines convenience and luxury. Ideally located near Queen Creek Town Center featuring extensive list of shops, restaurants and entertainment, walking distance to Queen Creek High School, American Leadership Academy, Performing Arts Center, close proximity to Schnepf Farms and highly anticipated Frontier Park.
Easy access to Highway 24, the 202 and 60 via Signal Butte Road.
Location
State AZ
County Maricopa
Community Ocotillo Heights Phase 2
Direction Please use GPS
Rooms
Other Rooms Loft, Great Room, Family Room
Master Bedroom Upstairs
Den/Bedroom Plus 7
Separate Den/Office Y
Interior
Interior Features Upstairs, Eat-in Kitchen, Breakfast Bar, Kitchen Island, Pantry, Double Vanity, Full Bth Master Bdrm, Granite Counters
Heating Natural Gas
Cooling Programmable Thmstat
Flooring Carpet, Tile
Fireplaces Type Fire Pit
Fireplace Yes
Window Features Dual Pane,ENERGY STAR Qualified Windows,Low-E
SPA Heated,Private
Exterior
Exterior Feature Built-in Barbecue
Garage Attch'd Gar Cabinets, Dir Entry frm Garage, Electric Door Opener, RV Gate
Garage Spaces 3.0
Garage Description 3.0
Fence Block
Pool Play Pool, Fenced, Heated, Private
Community Features Playground, Biking/Walking Path
Amenities Available Rental OK (See Rmks)
Waterfront No
Roof Type Tile
Private Pool Yes
Building
Lot Description Sprinklers In Rear, Sprinklers In Front, Desert Front, Cul-De-Sac, Grass Back, Auto Timer H2O Front, Auto Timer H2O Back
Story 2
Builder Name DR Horton
Sewer Public Sewer
Water City Water
Architectural Style Spanish
Structure Type Built-in Barbecue
Schools
Elementary Schools Jack Barnes Elementary School
Middle Schools Queen Creek Middle School
High Schools Queen Creek High School
School District Queen Creek Unified District
Others
HOA Name Ocotillo Heights Pha
HOA Fee Include Maintenance Grounds,Street Maint
Senior Community No
Tax ID 304-88-615
Ownership Fee Simple
Acceptable Financing Conventional, 1031 Exchange, FHA, USDA Loan, VA Loan
Horse Property N
Listing Terms Conventional, 1031 Exchange, FHA, USDA Loan, VA Loan
Financing Cash
Read Less Info
Want to know what your home might be worth? Contact us for a FREE valuation!

Our team is ready to help you sell your home for the highest possible price ASAP

Copyright 2024 Arizona Regional Multiple Listing Service, Inc. All rights reserved.
Bought with Compass
GET MORE INFORMATION

Partner | Lic# SA520943000
integrityinrealestate@gmail.com
17215 N. 72nd Drive, Building B Suite 115, Glendale, AZ, 85308






