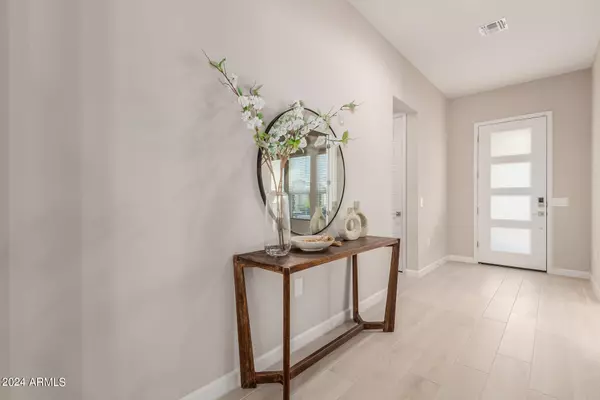$1,460,000
$1,549,000
5.7%For more information regarding the value of a property, please contact us for a free consultation.
4 Beds
3.5 Baths
3,643 SqFt
SOLD DATE : 11/20/2024
Key Details
Sold Price $1,460,000
Property Type Single Family Home
Sub Type Single Family - Detached
Listing Status Sold
Purchase Type For Sale
Square Footage 3,643 sqft
Price per Sqft $400
Subdivision Arabella
MLS Listing ID 6751557
Sold Date 11/20/24
Bedrooms 4
HOA Fees $108/mo
HOA Y/N Yes
Originating Board Arizona Regional Multiple Listing Service (ARMLS)
Year Built 2023
Annual Tax Amount $2,834
Tax Year 2023
Lot Size 10,000 Sqft
Acres 0.23
Property Description
Welcome to your dream home in a brand-new, exclusive gated community sprawled across 121.7 acres of modern luxury and top-notch amenities! This stunning residence, built just 18 months ago, sits on a generous 10,000-square-foot lot and boasts a thoughtfully designed floor plan perfect for contemporary living. Step inside to discover an expansive great room that forms the heart of the home, featuring a sleek linear gas fireplace and a large kitchen island that's ideal for both cooking and entertaining. The home's large glass doors and windows invite natural light and seamlessly connect you to the beautifully landscaped backyard, outfitted with low-maintenance artificial turf for year-round enjoyment. Versatility is a hallmark of this property, with a spacious bonus room ready to be transformed into a game room, playroom, hobby room, or whatever your heart desires. The community itself is a true oasis, offering a wealth of amenities for all ages. Enjoy the large heated pool with a lap lane, unwind in the spa, or host gatherings at the pool house complete with bathrooms and an outdoor kitchen area. There's also a playground, grassy park area, ramadas, barbecue grills, and scenic biking and walking paths to explore. Located just 5-10 minutes from Desert Ridge, Scottsdale Quarter, Kierland Commons, Loop 101, SR 51, and a variety of dining and entertainment venues, this home perfectly combines luxury, convenience, and a vibrant lifestyle. Don't miss the chance to make this exceptional property your own!
Location
State AZ
County Maricopa
Community Arabella
Direction East on Grovers and right thru the gate at Arabella on 49th Pl. East on Muriel Dr, left on 50th Way, Right on Paddock Pl. Right on 51st, Left on Paddock Pl to home on your left.
Rooms
Other Rooms Great Room, BonusGame Room
Master Bedroom Split
Den/Bedroom Plus 6
Separate Den/Office Y
Interior
Interior Features Eat-in Kitchen, Breakfast Bar, 9+ Flat Ceilings, No Interior Steps, Soft Water Loop, Kitchen Island, Pantry, Double Vanity, Full Bth Master Bdrm, Separate Shwr & Tub, High Speed Internet
Heating Natural Gas
Cooling Refrigeration, Programmable Thmstat
Flooring Carpet, Tile
Fireplaces Number 1 Fireplace
Fireplaces Type 1 Fireplace, Gas
Fireplace Yes
Window Features Dual Pane,Low-E
SPA None
Exterior
Exterior Feature Covered Patio(s), Patio, Private Street(s)
Garage Dir Entry frm Garage, Electric Door Opener, Electric Vehicle Charging Station(s)
Garage Spaces 3.0
Garage Description 3.0
Fence Block
Pool None
Community Features Gated Community, Community Spa Htd, Community Spa, Community Pool Htd, Community Pool, Playground, Biking/Walking Path
Amenities Available Management, Rental OK (See Rmks)
Waterfront No
Roof Type Tile
Private Pool No
Building
Lot Description Sprinklers In Rear, Sprinklers In Front, Desert Back, Desert Front, Synthetic Grass Back, Auto Timer H2O Front, Auto Timer H2O Back
Story 1
Builder Name D R Horton
Sewer Public Sewer
Water City Water
Structure Type Covered Patio(s),Patio,Private Street(s)
New Construction Yes
Schools
Elementary Schools Copper Canyon Elementary School
Middle Schools Sunrise Middle School
High Schools Horizon High School
School District Paradise Valley Unified District
Others
HOA Name Arabella Homeowners
HOA Fee Include Maintenance Grounds,Street Maint
Senior Community No
Tax ID 215-12-845
Ownership Fee Simple
Acceptable Financing Conventional
Horse Property N
Listing Terms Conventional
Financing Conventional
Read Less Info
Want to know what your home might be worth? Contact us for a FREE valuation!

Our team is ready to help you sell your home for the highest possible price ASAP

Copyright 2024 Arizona Regional Multiple Listing Service, Inc. All rights reserved.
Bought with HomeSmart
GET MORE INFORMATION

Partner | Lic# SA520943000
integrityinrealestate@gmail.com
17215 N. 72nd Drive, Building B Suite 115, Glendale, AZ, 85308






