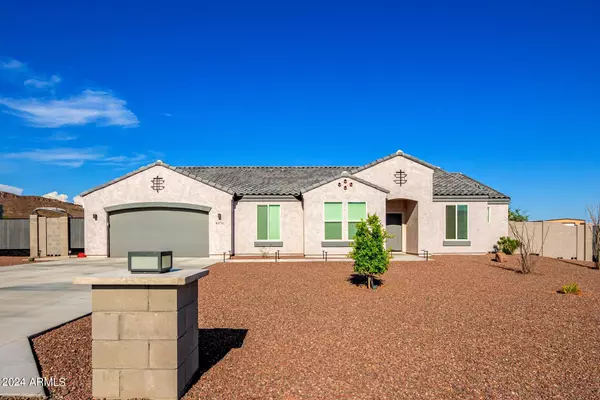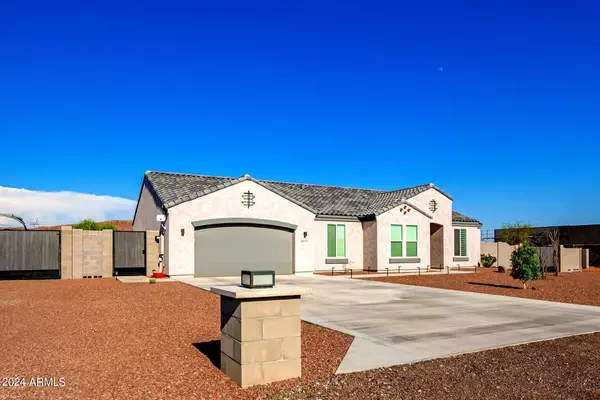$725,000
$725,000
For more information regarding the value of a property, please contact us for a free consultation.
4 Beds
3 Baths
1,952 SqFt
SOLD DATE : 11/21/2024
Key Details
Sold Price $725,000
Property Type Single Family Home
Sub Type Single Family Residence
Listing Status Sold
Purchase Type For Sale
Square Footage 1,952 sqft
Price per Sqft $371
Subdivision N 155.14F Of S 465.43F Of Fol Desc Pcl E2 Sw4 Sw4 Sw4 Sec 8 Ex S 40F P/F 2015-0503560
MLS Listing ID 6732164
Sold Date 11/21/24
Style Contemporary
Bedrooms 4
HOA Y/N No
Year Built 2022
Annual Tax Amount $3,244
Tax Year 2023
Lot Size 1.176 Acres
Acres 1.18
Property Sub-Type Single Family Residence
Property Description
Discover this newly built home surrounded by spectacular mountain views. Spacious 1.18 acre with No HOA, allowing horses and toys. Large RV gates are located on both sides of the home, maximizing usable space all enclosed by a newly installed block wall. Step inside to discover an open layout with vaulted ceilings, modern light fixtures & more. This spacious home offers 3-bedroom, 2.5 bath, plus an office, enough privacy for the whole family. This 3-car tandem garage with new epoxy floor offers 220v plug for electric vehicles, R.V etc. 2x6 framing, TRANE HVAC system, A.O Smith heat pump water heater for optimal efficiency. Whole house water filtration system, water softener and R.O system.
Location
State AZ
County Maricopa
Community N 155.14F Of S 465.43F Of Fol Desc Pcl E2 Sw4 Sw4 Sw4 Sec 8 Ex S 40F P/F 2015-0503560
Area Maricopa
Direction Carefree Highway North on 7th St. which turns into New River Road. Left 'West' on E. Honda Bow Rd North on N 6th Ave. Third home on the right side. Sign is on property.
Rooms
Other Rooms Separate Workshop, Family Room
Den/Bedroom Plus 5
Separate Den/Office Y
Interior
Interior Features High Speed Internet, Granite Counters, Double Vanity, Eat-in Kitchen, Breakfast Bar, 9+ Flat Ceilings, Kitchen Island, Pantry, Full Bth Master Bdrm, Separate Shwr & Tub
Heating ENERGY STAR Qualified Equipment, Electric
Cooling Central Air, ENERGY STAR Qualified Equipment
Flooring Carpet, Laminate, Tile
Fireplaces Type None
Fireplace No
Window Features ENERGY STAR Qualified Windows
Appliance Gas Cooktop, Water Purifier
SPA None
Exterior
Parking Features Tandem Garage, RV Access/Parking, RV Gate, Garage Door Opener, Extended Length Garage
Garage Spaces 3.0
Garage Description 3.0
Fence Block
Pool None
Utilities Available APS
View Mountain(s)
Roof Type Concrete
Total Parking Spaces 3
Private Pool No
Building
Lot Description Desert Back, Gravel/Stone Front, Gravel/Stone Back
Story 1
Builder Name Adair Homes
Sewer Septic Tank
Water Shared Well
Architectural Style Contemporary
New Construction No
Schools
Elementary Schools New River Elementary School
Middle Schools Gavilan Peak Elementary
High Schools Boulder Creek High School
School District Deer Valley Unified District
Others
HOA Fee Include No Fees
Senior Community No
Tax ID 202-21-049-C
Ownership Fee Simple
Acceptable Financing Cash, Conventional, 1031 Exchange, FHA, VA Loan
Horse Property Y
Disclosures Agency Discl Req, Seller Discl Avail
Possession Close Of Escrow, By Agreement
Listing Terms Cash, Conventional, 1031 Exchange, FHA, VA Loan
Financing Conventional
Read Less Info
Want to know what your home might be worth? Contact us for a FREE valuation!

Our team is ready to help you sell your home for the highest possible price ASAP

Copyright 2025 Arizona Regional Multiple Listing Service, Inc. All rights reserved.
Bought with West USA Realty
GET MORE INFORMATION

Partner | Lic# SA520943000
integrityinrealestate@gmail.com
17215 N. 72nd Drive, Building B Suite 115, Glendale, AZ, 85308






