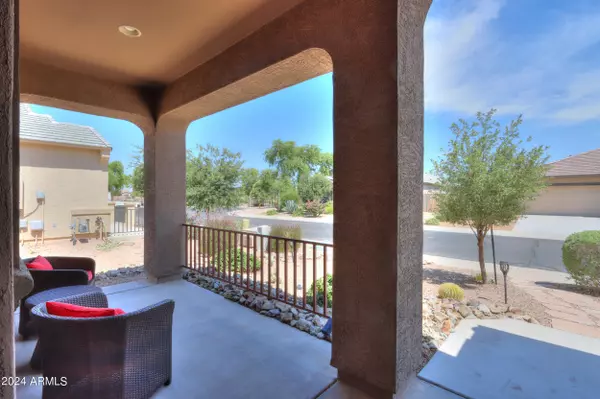$399,999
$399,999
For more information regarding the value of a property, please contact us for a free consultation.
3 Beds
2 Baths
2,097 SqFt
SOLD DATE : 12/02/2024
Key Details
Sold Price $399,999
Property Type Single Family Home
Sub Type Single Family - Detached
Listing Status Sold
Purchase Type For Sale
Square Footage 2,097 sqft
Price per Sqft $190
Subdivision Homestead South
MLS Listing ID 6726046
Sold Date 12/02/24
Style Ranch
Bedrooms 3
HOA Fees $108/mo
HOA Y/N Yes
Originating Board Arizona Regional Multiple Listing Service (ARMLS)
Year Built 2018
Annual Tax Amount $2,514
Tax Year 2023
Lot Size 7,132 Sqft
Acres 0.16
Property Description
Welcome Home ... to Elegance. This highly upgraded and well-maintained home has DESIGNER FINISHES including white staggered cabinetry, 3 cm granite countertops, smudge-proof stainless steel appliances, wood-like tile flooring throughout the living area, with plush carpet in the bedrooms, and SEPARATE OFFICE for those who work or school from home ... this home is move-in ready. Enjoy the protected and GATED COMMUNITY of Homestead South with easy access to schools and shopping, and then relax at home and practice your golf game with your own PUTTING GREEN before jumping into the backyard HOT TUB while enjoying the AZ sunsets. You have arrived ... come on by today
Location
State AZ
County Pinal
Community Homestead South
Direction South on Porter, Left on Homestead Pkwy, Right on Traditions Way (enter code), Right on Curtis
Rooms
Other Rooms Family Room
Master Bedroom Split
Den/Bedroom Plus 4
Separate Den/Office Y
Interior
Interior Features Double Vanity, Full Bth Master Bdrm, Granite Counters
Heating Natural Gas
Cooling Refrigeration
Flooring Carpet, Laminate
Fireplaces Number No Fireplace
Fireplaces Type None
Fireplace No
Window Features Dual Pane
SPA Private
Exterior
Garage Spaces 2.0
Garage Description 2.0
Fence Block
Pool None
Community Features Gated Community, Playground, Biking/Walking Path
Amenities Available Management
Roof Type Tile
Private Pool No
Building
Lot Description Desert Back, Desert Front, Synthetic Grass Back
Story 1
Builder Name D.R. Horton
Sewer Public Sewer
Water Pvt Water Company
Architectural Style Ranch
New Construction No
Schools
Elementary Schools Santa Cruz Elementary School
Middle Schools Desert Wind Middle School
High Schools Maricopa Wells Middle School
School District Maricopa Unified School District
Others
HOA Name Trestle
HOA Fee Include No Fees
Senior Community No
Tax ID 512-43-849
Ownership Fee Simple
Acceptable Financing Conventional, FHA, VA Loan
Horse Property N
Listing Terms Conventional, FHA, VA Loan
Financing Conventional
Read Less Info
Want to know what your home might be worth? Contact us for a FREE valuation!

Our team is ready to help you sell your home for the highest possible price ASAP

Copyright 2024 Arizona Regional Multiple Listing Service, Inc. All rights reserved.
Bought with My Home Group Real Estate
GET MORE INFORMATION

Partner | Lic# SA520943000
integrityinrealestate@gmail.com
17215 N. 72nd Drive, Building B Suite 115, Glendale, AZ, 85308






