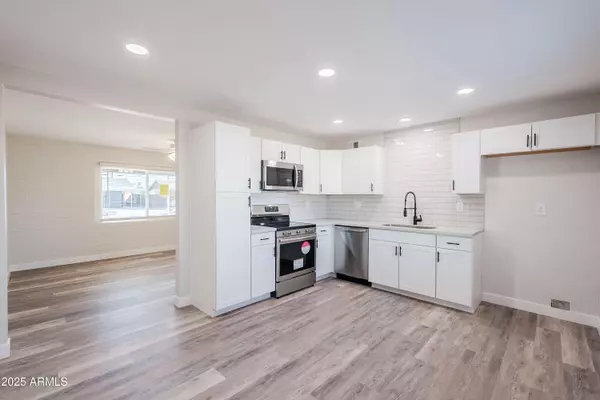$320,000
$320,000
For more information regarding the value of a property, please contact us for a free consultation.
3 Beds
2 Baths
1,150 SqFt
SOLD DATE : 02/21/2025
Key Details
Sold Price $320,000
Property Type Single Family Home
Sub Type Single Family Residence
Listing Status Sold
Purchase Type For Sale
Square Footage 1,150 sqft
Price per Sqft $278
Subdivision Youngtown Plat 3
MLS Listing ID 6804014
Sold Date 02/21/25
Style Ranch
Bedrooms 3
HOA Y/N No
Year Built 1958
Annual Tax Amount $521
Tax Year 2024
Lot Size 6,000 Sqft
Acres 0.14
Property Sub-Type Single Family Residence
Property Description
This 3-bedroom 2-bath block home is fully remodeled, including a brand new kitchen & 2 brand new baths! Stellar features include
all-new windows, doors, hardware, baseboards, trim, plumbing & lighting fixtures, blinds, ceiling fans, interior paint, wood-style plank flooring, and more! The pristine kitchen hosts quartz counters, on-trend white cabinets, subway tile backsplash, & stainless appliances w/smooth top range. Both baths are modern and thoughtfully designed. The primary bedroom is split with a walk-in shower. You'll love the new dedicated laundry room located in the storage room. The 3 RV gates will come in handy for storing all your toys. Great location with quick access to Grand Ave and the 101 Loop, making it easy to get anywhere you want to go!
Location
State AZ
County Maricopa
Community Youngtown Plat 3
Direction From 111th Ave go west on Greer to 113th Drive, then north to property.
Rooms
Master Bedroom Split
Den/Bedroom Plus 3
Separate Den/Office N
Interior
Interior Features High Speed Internet, Granite Counters, Eat-in Kitchen, 3/4 Bath Master Bdrm, Full Bth Master Bdrm
Heating Natural Gas
Cooling Central Air, Ceiling Fan(s)
Flooring Vinyl
Fireplaces Type None
Fireplace No
Window Features Dual Pane
Appliance Gas Cooktop
SPA None
Laundry Wshr/Dry HookUp Only
Exterior
Exterior Feature Private Yard, Storage
Parking Features RV Access/Parking, RV Gate
Fence Chain Link
Pool None
Community Features Playground
Roof Type Composition
Porch Covered Patio(s), Patio
Private Pool No
Building
Lot Description Alley, Dirt Back
Story 1
Builder Name UNKNOWN
Sewer Sewer in & Cnctd
Water Pvt Water Company
Architectural Style Ranch
Structure Type Private Yard,Storage
New Construction No
Schools
Elementary Schools Country Meadows Elementary School
Middle Schools Country Meadows Elementary School
High Schools Raymond S. Kellis
School District Peoria Unified School District
Others
HOA Fee Include No Fees
Senior Community No
Tax ID 142-76-235
Ownership Fee Simple
Acceptable Financing Cash, Conventional, FHA, VA Loan
Horse Property N
Disclosures Agency Discl Req, Seller Discl Avail
Possession Close Of Escrow
Listing Terms Cash, Conventional, FHA, VA Loan
Financing FHA
Read Less Info
Want to know what your home might be worth? Contact us for a FREE valuation!

Our team is ready to help you sell your home for the highest possible price ASAP

Copyright 2025 Arizona Regional Multiple Listing Service, Inc. All rights reserved.
Bought with HomeSmart
GET MORE INFORMATION
Partner | Lic# SA520943000
integrityinrealestate@gmail.com
17215 N. 72nd Drive, Building B Suite 115, Glendale, AZ, 85308






