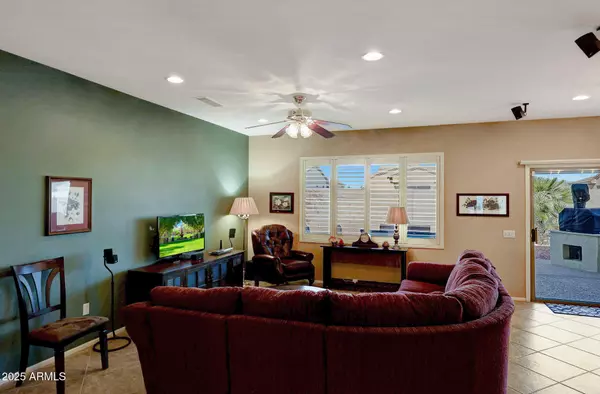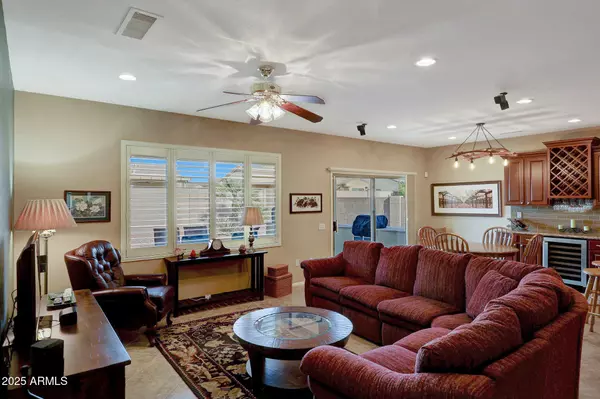$455,000
$455,000
For more information regarding the value of a property, please contact us for a free consultation.
2 Beds
1.75 Baths
1,842 SqFt
SOLD DATE : 03/06/2025
Key Details
Sold Price $455,000
Property Type Single Family Home
Sub Type Single Family Residence
Listing Status Sold
Purchase Type For Sale
Square Footage 1,842 sqft
Price per Sqft $247
Subdivision Sun City Grand Ocotillo
MLS Listing ID 6808129
Sold Date 03/06/25
Bedrooms 2
HOA Fees $155/ann
HOA Y/N Yes
Year Built 2004
Annual Tax Amount $2,701
Tax Year 2024
Lot Size 6,600 Sqft
Acres 0.15
Property Sub-Type Single Family Residence
Property Description
EXTREME VALUE with upgrades galore! This 2004 built home has luxury finishes including plantation shutters, quartz counters, expansive raised panel cabinets, wine cooler, and Viking appliances. Abundant storage includes California Closets in primary bedroom. Cleaning is a breeze with engineered hardwood in bedrooms and no carpet anywhere! Laundry room has lovely cabinets, quartz and stainless sink. Start creating great memories with friends and family in your private back yard on your extended patio with outdoor kitchen, and a built-in PIZZA OVEN. Extra-large garage easily accommodates two cars and a golf cart. High efficiency HVAC system along with additional insulation will save on energy costs. What more could anyone ask for?
Location
State AZ
County Maricopa
Community Sun City Grand Ocotillo
Area Maricopa
Direction Turn Westerly on Sunrise and turn right onto Mountain View. Turn right on N Sequoia Crest, and left onto Chuparosa. Home on right.
Rooms
Other Rooms Great Room
Den/Bedroom Plus 3
Separate Den/Office Y
Interior
Interior Features High Speed Internet, Double Vanity, Eat-in Kitchen, Breakfast Bar, No Interior Steps, Pantry, 3/4 Bath Master Bdrm
Heating Natural Gas
Cooling Central Air, Ceiling Fan(s)
Flooring Tile, Wood
Fireplaces Type None
Fireplace No
Window Features Vinyl Frame
Appliance Gas Cooktop
SPA None
Exterior
Parking Features Extended Length Garage
Garage Spaces 2.0
Garage Description 2.0
Fence Block
Pool None
Community Features Golf, Pickleball, Community Spa, Community Spa Htd, Community Pool, Tennis Court(s), Biking/Walking Path, Fitness Center
Utilities Available APS
Roof Type Tile
Total Parking Spaces 2
Private Pool No
Building
Lot Description Desert Back, Desert Front, Auto Timer H2O Front, Auto Timer H2O Back
Story 1
Builder Name Pulte
Sewer Public Sewer
Water Pvt Water Company
New Construction No
Schools
Elementary Schools Adult
Middle Schools Adult
High Schools Adult
School District Adult
Others
HOA Name CAM
HOA Fee Include Maintenance Grounds
Senior Community Yes
Tax ID 232-45-092
Ownership Fee Simple
Acceptable Financing Cash, Conventional, FHA, VA Loan
Horse Property N
Disclosures Agency Discl Req, Seller Discl Avail
Possession Close Of Escrow
Listing Terms Cash, Conventional, FHA, VA Loan
Financing Conventional
Special Listing Condition Age Restricted (See Remarks)
Read Less Info
Want to know what your home might be worth? Contact us for a FREE valuation!

Our team is ready to help you sell your home for the highest possible price ASAP

Copyright 2025 Arizona Regional Multiple Listing Service, Inc. All rights reserved.
Bought with eXp Realty
GET MORE INFORMATION

Partner | Lic# SA520943000
integrityinrealestate@gmail.com
17215 N. 72nd Drive, Building B Suite 115, Glendale, AZ, 85308






