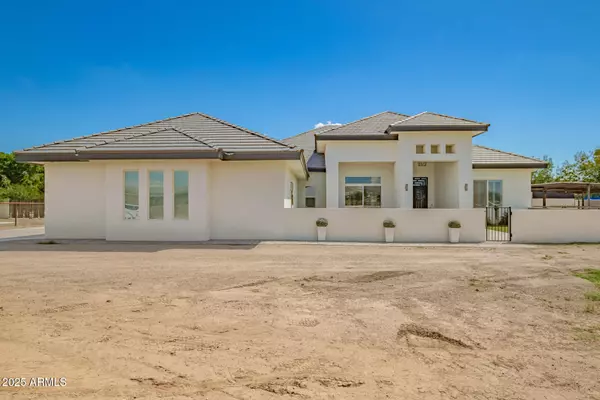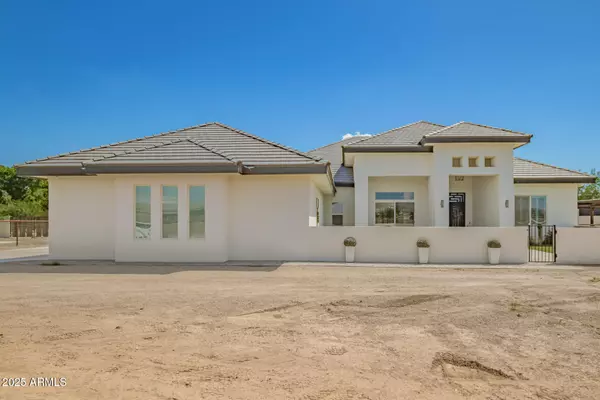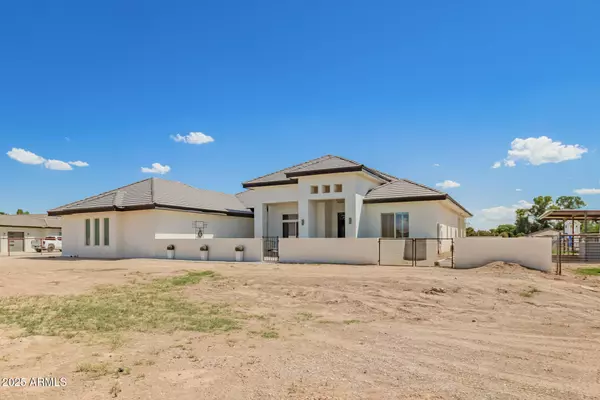$1,380,000
$1,499,999
8.0%For more information regarding the value of a property, please contact us for a free consultation.
3 Beds
3.5 Baths
2,959 SqFt
SOLD DATE : 10/09/2025
Key Details
Sold Price $1,380,000
Property Type Single Family Home
Sub Type Single Family Residence
Listing Status Sold
Purchase Type For Sale
Square Footage 2,959 sqft
Price per Sqft $466
Subdivision County Island
MLS Listing ID 6917280
Sold Date 10/09/25
Style Contemporary
Bedrooms 3
HOA Y/N No
Year Built 2019
Annual Tax Amount $4,161
Tax Year 2024
Lot Size 1.171 Acres
Acres 1.17
Property Sub-Type Single Family Residence
Source Arizona Regional Multiple Listing Service (ARMLS)
Property Description
Welcome to your dream retreat in county island! This 3 bed, 3.5 bath home offers space, comfort, and charm with mountain views and open pasture behind. Enjoy a custom built-in wall unit with hidden desk, upgraded kitchen w/double islands, gourmet outdoor living with multiple seating areas, large sliding doors, and permanent Trimlight accent lighting. The property is a true homestead featuring gardening boxes, citrus trees (lemon, lime, grapefruit, orange & tangelo), chicken coop with run, horse corral, RuffHouse playground for the human kids, and both a shed and large storage barn for all your adult treasures. Double-wide gates allow easy access, while epoxy garage floors add polish. Just steps from Veterans Oasis Park nature preserve, this home blends modern living with country serenity.
Location
State AZ
County Maricopa
Community County Island
Area Maricopa
Direction S on 202. Get off on Lindsey. South to Chandler Heights. Go East to the house. The house is on the South Side.
Rooms
Master Bedroom Split
Den/Bedroom Plus 3
Separate Den/Office N
Interior
Interior Features High Speed Internet, Double Vanity, Eat-in Kitchen, Breakfast Bar, 9+ Flat Ceilings, Wet Bar, Kitchen Island, Pantry, Full Bth Master Bdrm, Separate Shwr & Tub
Heating ENERGY STAR Qualified Equipment, Electric
Cooling Central Air, Ceiling Fan(s), ENERGY STAR Qualified Equipment, Programmable Thmstat
Flooring Tile
Fireplaces Type Fire Pit
Fireplace Yes
Window Features Dual Pane
Appliance Gas Cooktop, Built-In Electric Oven, Water Purifier
SPA None
Laundry Other, Wshr/Dry HookUp Only
Exterior
Exterior Feature Playground, Storage, Built-in Barbecue
Parking Features RV Access/Parking, Garage Door Opener, Extended Length Garage, Circular Driveway, Over Height Garage, Electric Vehicle Charging Station(s)
Garage Spaces 3.0
Garage Description 3.0
Fence Other, Block, Wrought Iron
Pool Play Pool, Fenced
Landscape Description Irrigation Back
Utilities Available Butane Propane
View Mountain(s)
Roof Type Tile
Porch Covered Patio(s), Patio
Total Parking Spaces 3
Private Pool Yes
Building
Lot Description Natural Desert Back, Dirt Front, Grass Back, Synthetic Grass Back, Natural Desert Front, Auto Timer H2O Back, Irrigation Back
Story 1
Builder Name Custom
Sewer Septic in & Cnctd, Septic Tank
Water Shared Well
Architectural Style Contemporary
Structure Type Playground,Storage,Built-in Barbecue
New Construction No
Schools
Elementary Schools John & Carol Carlson Elementary
Middle Schools Willie & Coy Payne Jr. High
High Schools Basha High School
School District Chandler Unified District #80
Others
HOA Fee Include No Fees
Senior Community No
Tax ID 304-81-037-C
Ownership Fee Simple
Acceptable Financing Cash, Conventional
Horse Property Y
Disclosures Agency Discl Req, Seller Discl Avail, Well Disclosure
Horse Feature Other, Stall
Possession Close Of Escrow
Listing Terms Cash, Conventional
Financing Conventional
Read Less Info
Want to know what your home might be worth? Contact us for a FREE valuation!

Our team is ready to help you sell your home for the highest possible price ASAP

Copyright 2025 Arizona Regional Multiple Listing Service, Inc. All rights reserved.
Bought with Desert Canyon Properties, LLC
GET MORE INFORMATION

Partner | Lic# SA520943000
integrityinrealestate@gmail.com
17215 N. 72nd Drive, Building B Suite 115, Glendale, AZ, 85308






