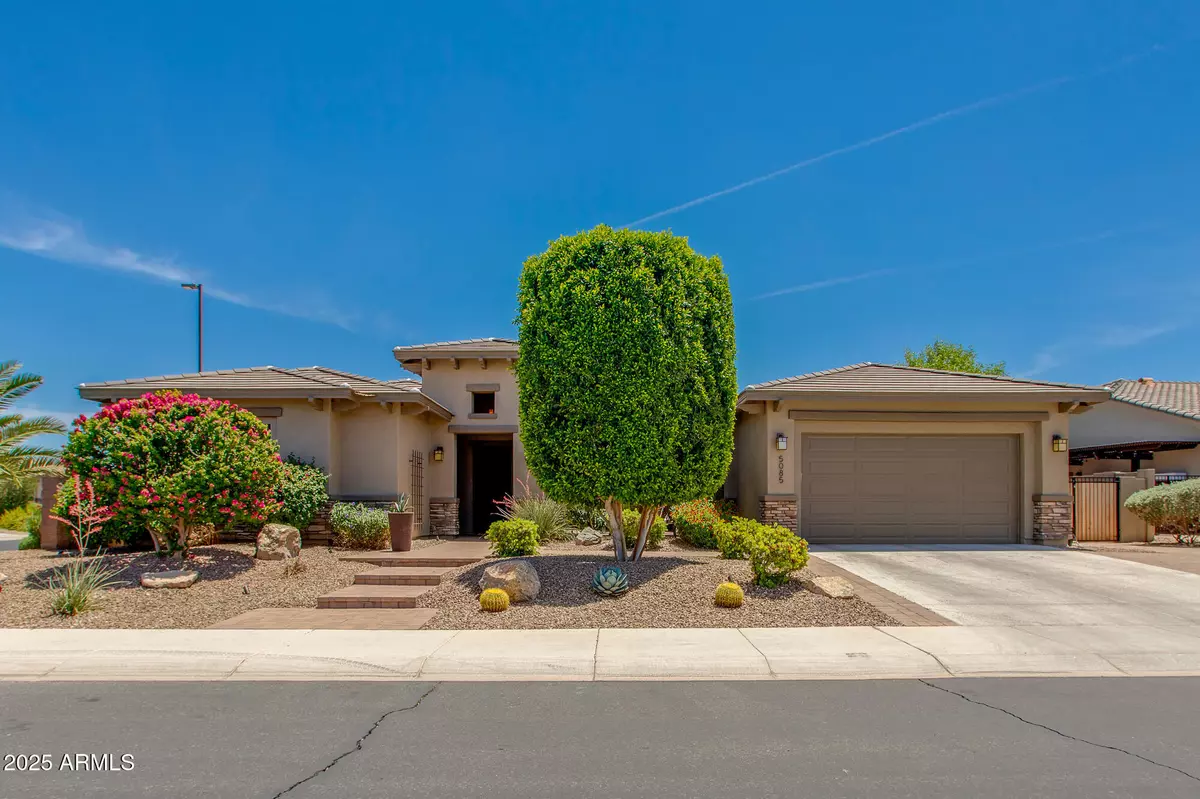$1,175,000
$1,225,000
4.1%For more information regarding the value of a property, please contact us for a free consultation.
5 Beds
3.5 Baths
3,501 SqFt
SOLD DATE : 10/16/2025
Key Details
Sold Price $1,175,000
Property Type Single Family Home
Sub Type Single Family Residence
Listing Status Sold
Purchase Type For Sale
Square Footage 3,501 sqft
Price per Sqft $335
Subdivision Bridges East Parcel 2-6
MLS Listing ID 6920670
Sold Date 10/16/25
Bedrooms 5
HOA Fees $125/qua
HOA Y/N Yes
Year Built 2015
Annual Tax Amount $4,520
Tax Year 2024
Lot Size 0.258 Acres
Acres 0.26
Property Sub-Type Single Family Residence
Source Arizona Regional Multiple Listing Service (ARMLS)
Property Description
Welcome Home to Comfort & Elegance situated on a corner lot in The Bridges. Step into this beautifully maintained, move-in ready home featuring a sought-after split floor plan & thoughtful design throughout. A charming front courtyard creates a warm & inviting first impression. The spacious great room layout is perfect for entertaining, with a gourmet kitchen at its heart—complete with a large center island, abundant cabinetry, stainless steel appliances, walk-in pantry, and an oversized eat-in dining area that comfortably seats a crowd. Just off the main living area, unwind in your private sitting space highlighted by a cozy fireplace—ideal for relaxing evenings. A large den with custom built-in library shelving offers the perfect flex space for a home office, study, or creative retreat.
Location
State AZ
County Maricopa
Community Bridges East Parcel 2-6
Area Maricopa
Direction East onto The Bridges Blvd to Ponderosa. West on Ponderosa Drive to Home on the North Side of the Street.
Rooms
Other Rooms Library-Blt-in Bkcse, Great Room
Master Bedroom Split
Den/Bedroom Plus 7
Separate Den/Office Y
Interior
Interior Features High Speed Internet, Granite Counters, Double Vanity, Eat-in Kitchen, Breakfast Bar, Kitchen Island, Pantry, Full Bth Master Bdrm, Separate Shwr & Tub
Heating Electric
Cooling Central Air
Flooring Carpet, Tile
Fireplace Yes
Window Features Dual Pane
SPA None
Laundry Wshr/Dry HookUp Only
Exterior
Exterior Feature Private Yard, Built-in Barbecue
Parking Features Tandem Garage, RV Gate, Garage Door Opener, Direct Access
Garage Spaces 3.0
Garage Description 3.0
Fence Block
Pool Play Pool, Heated
Community Features Lake, Playground, Biking/Walking Path
Utilities Available SRP
Roof Type Tile
Porch Covered Patio(s), Patio
Total Parking Spaces 3
Private Pool Yes
Building
Lot Description Sprinklers In Rear, Sprinklers In Front, Corner Lot, Desert Back, Desert Front, Auto Timer H2O Front, Auto Timer H2O Back
Story 1
Builder Name David Weekley
Sewer Public Sewer
Water City Water
Structure Type Private Yard,Built-in Barbecue
New Construction No
Schools
Elementary Schools Bridges Elementary School
Middle Schools Sossaman Middle School
High Schools Higley High School
School District Higley Unified School District
Others
HOA Name CCMC
HOA Fee Include Maintenance Grounds
Senior Community No
Tax ID 304-73-234
Ownership Fee Simple
Acceptable Financing Cash, Conventional
Horse Property N
Disclosures Agency Discl Req, Seller Discl Avail
Possession Close Of Escrow
Listing Terms Cash, Conventional
Financing Conventional
Read Less Info
Want to know what your home might be worth? Contact us for a FREE valuation!

Our team is ready to help you sell your home for the highest possible price ASAP

Copyright 2025 Arizona Regional Multiple Listing Service, Inc. All rights reserved.
Bought with Citiea
GET MORE INFORMATION

Partner | Lic# SA520943000
integrityinrealestate@gmail.com
17215 N. 72nd Drive, Building B Suite 115, Glendale, AZ, 85308






