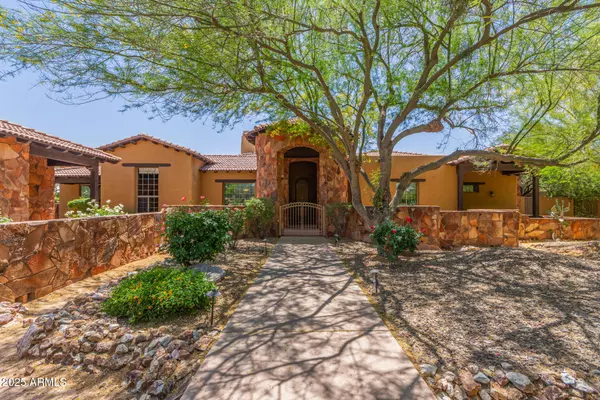$1,302,000
$1,350,000
3.6%For more information regarding the value of a property, please contact us for a free consultation.
4 Beds
3.5 Baths
3,629 SqFt
SOLD DATE : 10/21/2025
Key Details
Sold Price $1,302,000
Property Type Single Family Home
Sub Type Single Family Residence
Listing Status Sold
Purchase Type For Sale
Square Footage 3,629 sqft
Price per Sqft $358
Subdivision Rio Verde
MLS Listing ID 6862761
Sold Date 10/21/25
Bedrooms 4
HOA Y/N No
Year Built 2002
Annual Tax Amount $2,411
Tax Year 2024
Lot Size 1.031 Acres
Acres 1.03
Property Sub-Type Single Family Residence
Source Arizona Regional Multiple Listing Service (ARMLS)
Property Description
Beautiful custom home on a spacious 1.03-acre lot with a 567 sq ft guest house! This property features a 6-car garage, RV gate, and stunning mountain views from the rooftop deck. The main home offers a bright living room with soaring ceilings, a two-way fireplace, and European oak flooring (installed 2021). The chef's kitchen includes an oversized island, granite counters, alder cabinets, double ovens, dual sinks, and a built-in fridge/freezer. The large primary suite boasts an updated bath and walk-in closet. Enjoy the Pebble Tec pool with water feature, built-in BBQ, and outdoor fireplace—perfect for entertaining!
Location
State AZ
County Maricopa
Community Rio Verde
Area Maricopa
Direction From Pima and Dynamite head East on Dynamite to 146th St, North on 146th St to Desert Vista Trl, East on Desert Vista Trl to home on the right
Rooms
Master Bedroom Split
Den/Bedroom Plus 4
Separate Den/Office N
Interior
Interior Features Double Vanity, Full Bth Master Bdrm, Separate Shwr & Tub
Heating Electric
Cooling Central Air
Flooring Carpet, Stone, Wood
Fireplaces Type Fire Pit, Two Way Fireplace, Exterior Fireplace, Family Room
Fireplace Yes
Appliance Electric Cooktop
SPA None
Exterior
Parking Features Tandem Garage, RV Gate
Garage Spaces 6.0
Garage Description 6.0
Fence Block
Community Features Horse Facility, Playground
Utilities Available Butane Propane
Roof Type Tile,Foam
Total Parking Spaces 6
Private Pool Yes
Building
Lot Description Sprinklers In Rear, Sprinklers In Front
Story 1
Builder Name Custom
Sewer Septic in & Cnctd
Water Shared Well
New Construction No
Schools
Elementary Schools Lone Mountain Elementary School
Middle Schools Cactus Shadows High School
High Schools Cactus Shadows High School
School District Cave Creek Unified District
Others
HOA Fee Include No Fees
Senior Community No
Tax ID 219-39-149
Ownership Fee Simple
Acceptable Financing Cash, Conventional, FHA, VA Loan
Horse Property N
Disclosures Seller Discl Avail
Possession Close Of Escrow
Listing Terms Cash, Conventional, FHA, VA Loan
Financing Cash
Read Less Info
Want to know what your home might be worth? Contact us for a FREE valuation!

Our team is ready to help you sell your home for the highest possible price ASAP

Copyright 2025 Arizona Regional Multiple Listing Service, Inc. All rights reserved.
Bought with HomeSmart
GET MORE INFORMATION

Partner | Lic# SA520943000
integrityinrealestate@gmail.com
17215 N. 72nd Drive, Building B Suite 115, Glendale, AZ, 85308






